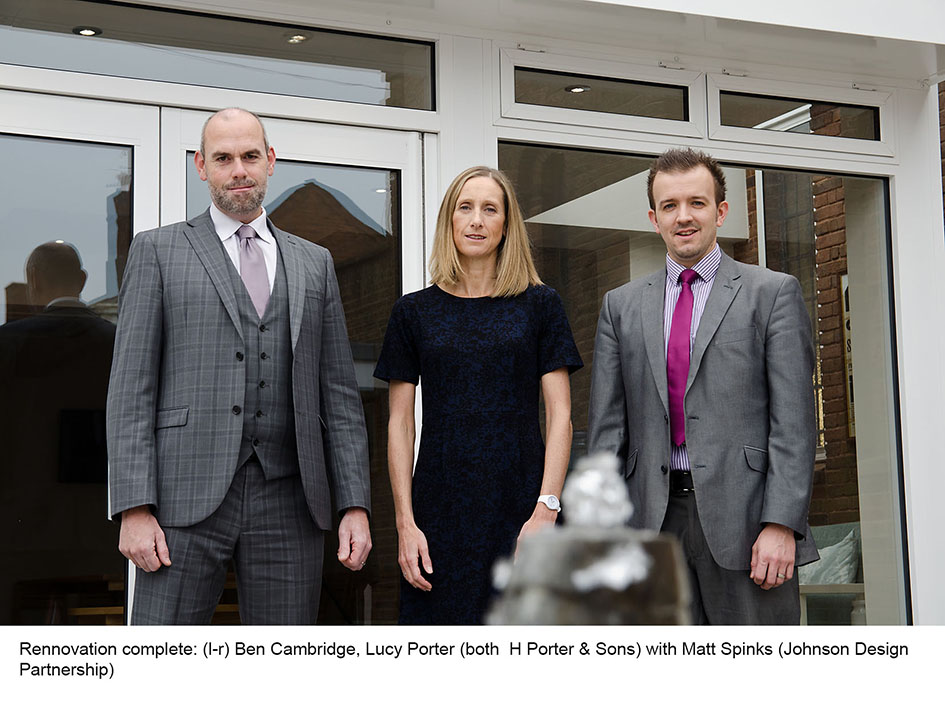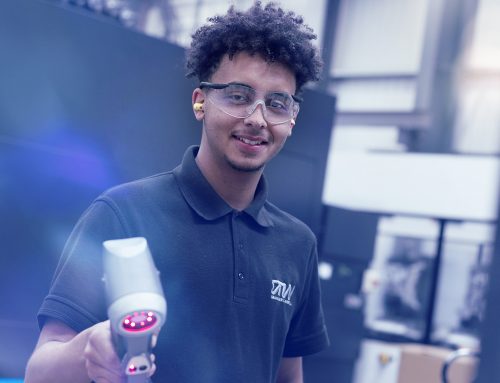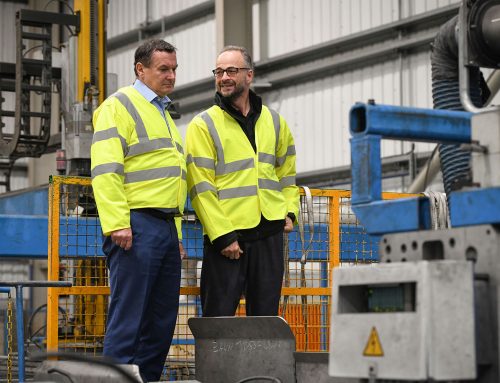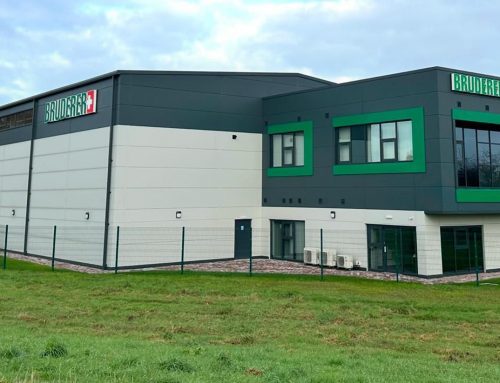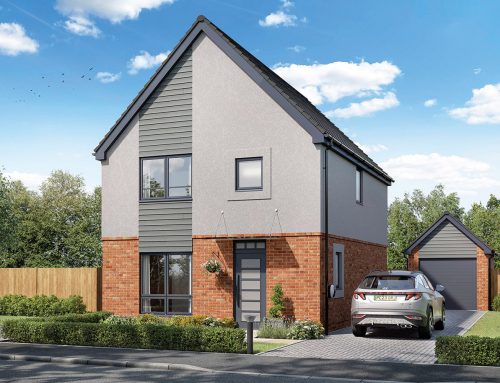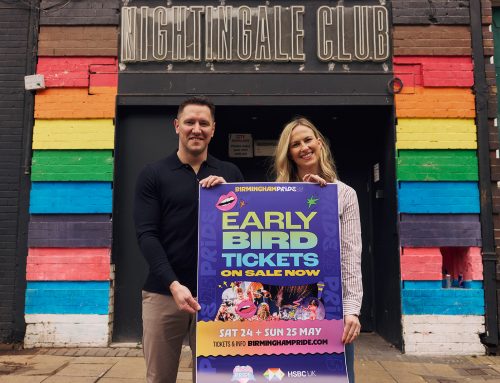A leading independent funeral director has completed a major renovation project thanks to the expertise of a Bridgnorth architect.
H Porter & Sons, which is now in its sixth generation of family ownership, has tapped into the skills of Johnson Design Partnership (JDP) to increase its office space, landscape its courtyard and completely refurbish its refreshment room.
The latter can now cater for up to 60 people and has been designed to create a welcoming, comforting and light environment that provides a perfect space for coming together. The courtyard is a tranquil, relaxing space for reflection and peaceful thought.
As part of the development, JDP had to overcome strict planning guidelines by creating a complete glass link and open brickwork feature where the old chapel meets the refreshment room.
“We have been growing steadily every year, thanks to people choosing our personal, family driven approach over the larger chains of funeral directors,” explained Lucy Porter, current owner of H Porter & Sons and great, great, great granddaughter of founder Richard.
“Our premises on South Road in Stourbridge needed expanding and we wanted to use the opportunity to modernise some of our facilities to make the experience as straightforward as it can be for our clients and to offer a complete funeral service from our premises.”
She continued: “Due to the historical nature of the adjacent church, we needed to enlist the support of architects JDP, who quickly brought into our ideas and produced designs that were sympathetic with the environment we work in and improved the way we delivered our service.”
2016 is a big year for H Porter & Sons, who have recently taken on a new funeral director and additional staff to take its workforce to 14.
The business continues to attract clients from the Black Country and Worcestershire and is looking to use the new facilities to provide for larger pre and post-funeral functions and to accommodate its growing memorial design and supply service.
Matt Spinks, Director at Johnson Design Partnership, added his support: “This was a fairly challenging project, but one that has turned out exactly how Lucy and her husband Ben, who runs the day-to-day operations, envisaged.
“We spent a lot of time listening to them both and the type of environment they wanted to create, designing solutions that met planning guidelines but also worked both aesthetically and functionally.
“The refreshment room and landscaped courtyard provides a space for peaceful reflection and the new office space will improve communication and efficiency across the business.”
He concluded: “This is the second time we’ve worked with Lucy and Ben, after completing a major project on their family home in 2010.”
H Porter and Sons has now also completed redeveloping its parking area and launched new branding and signage.

